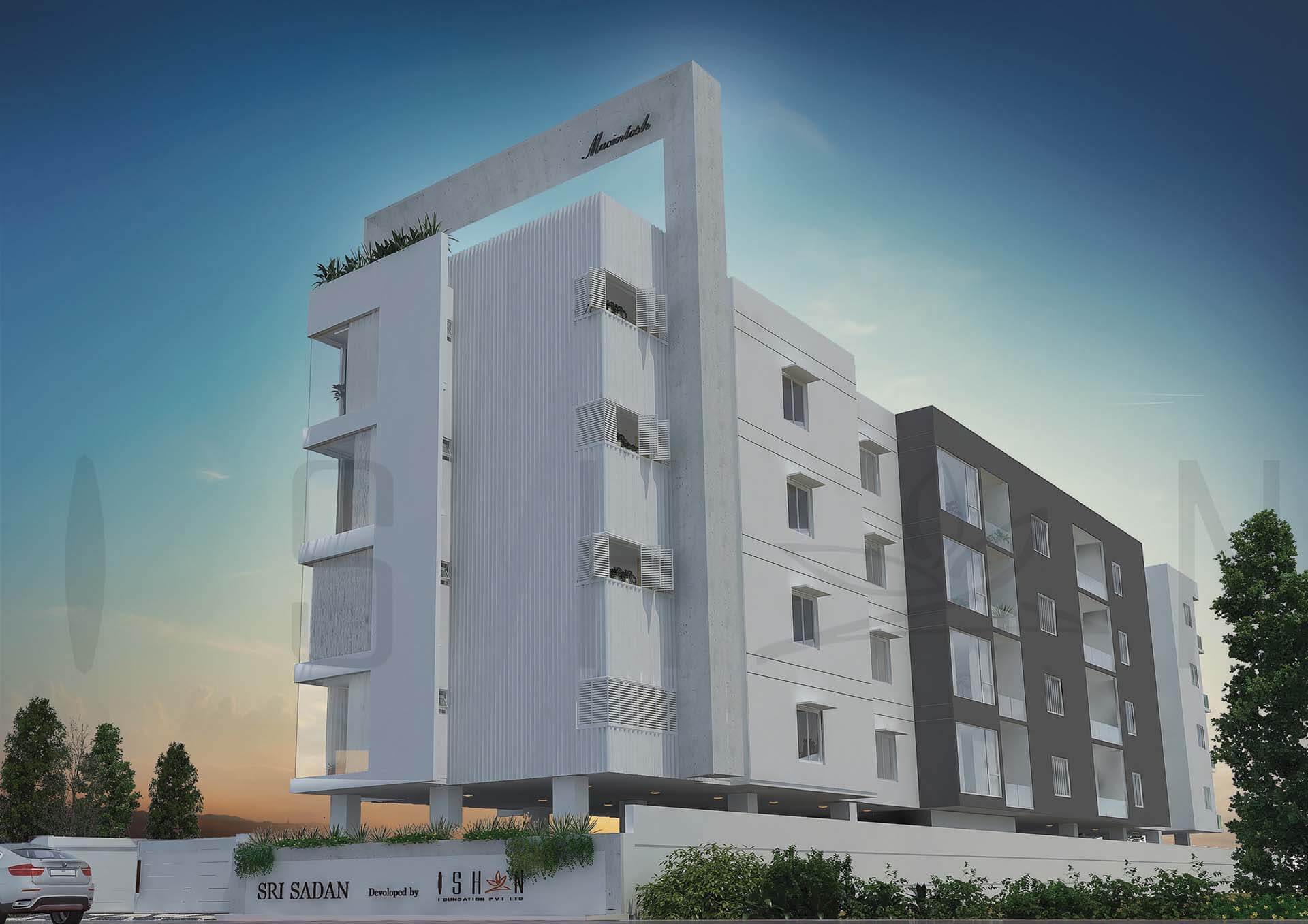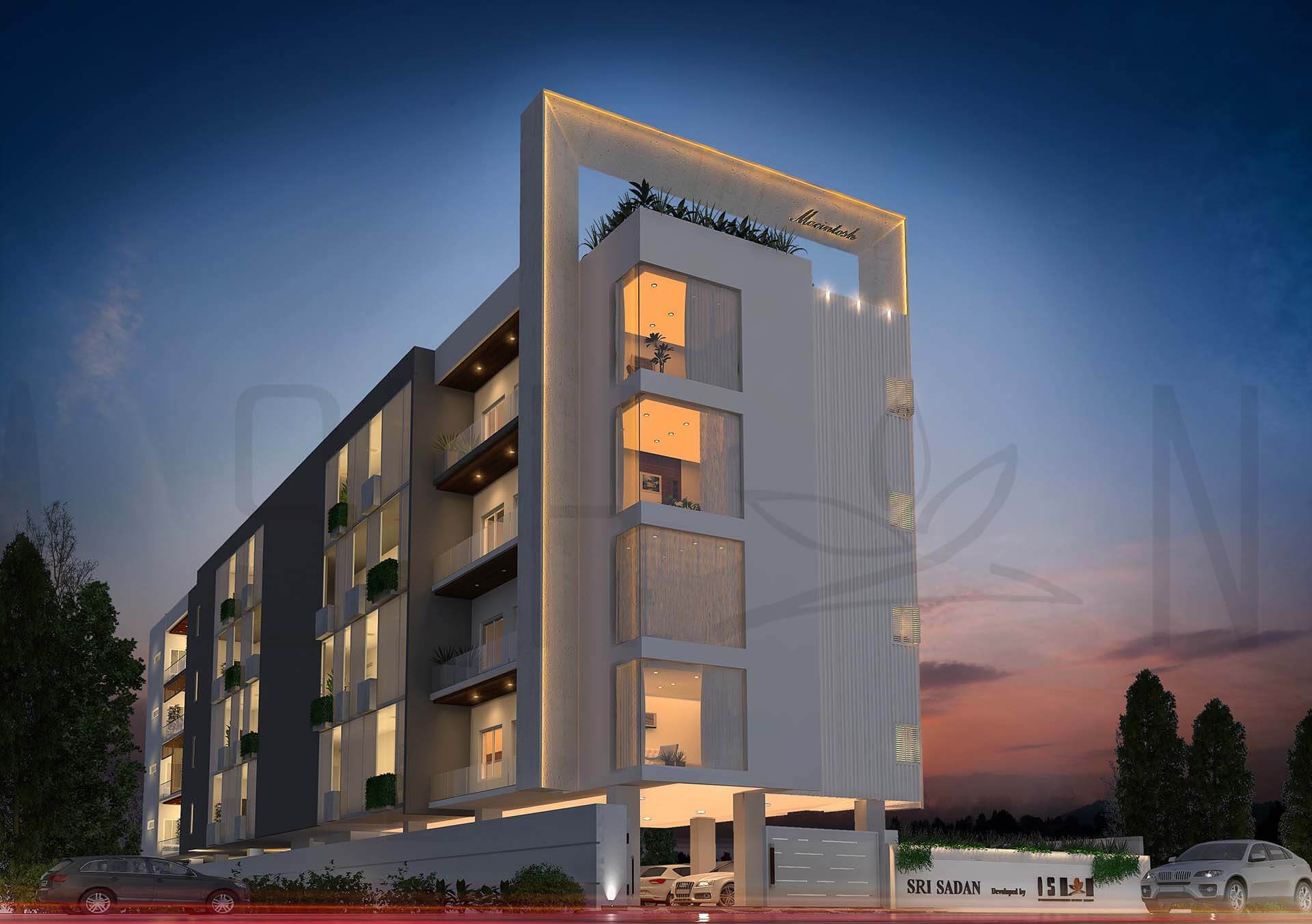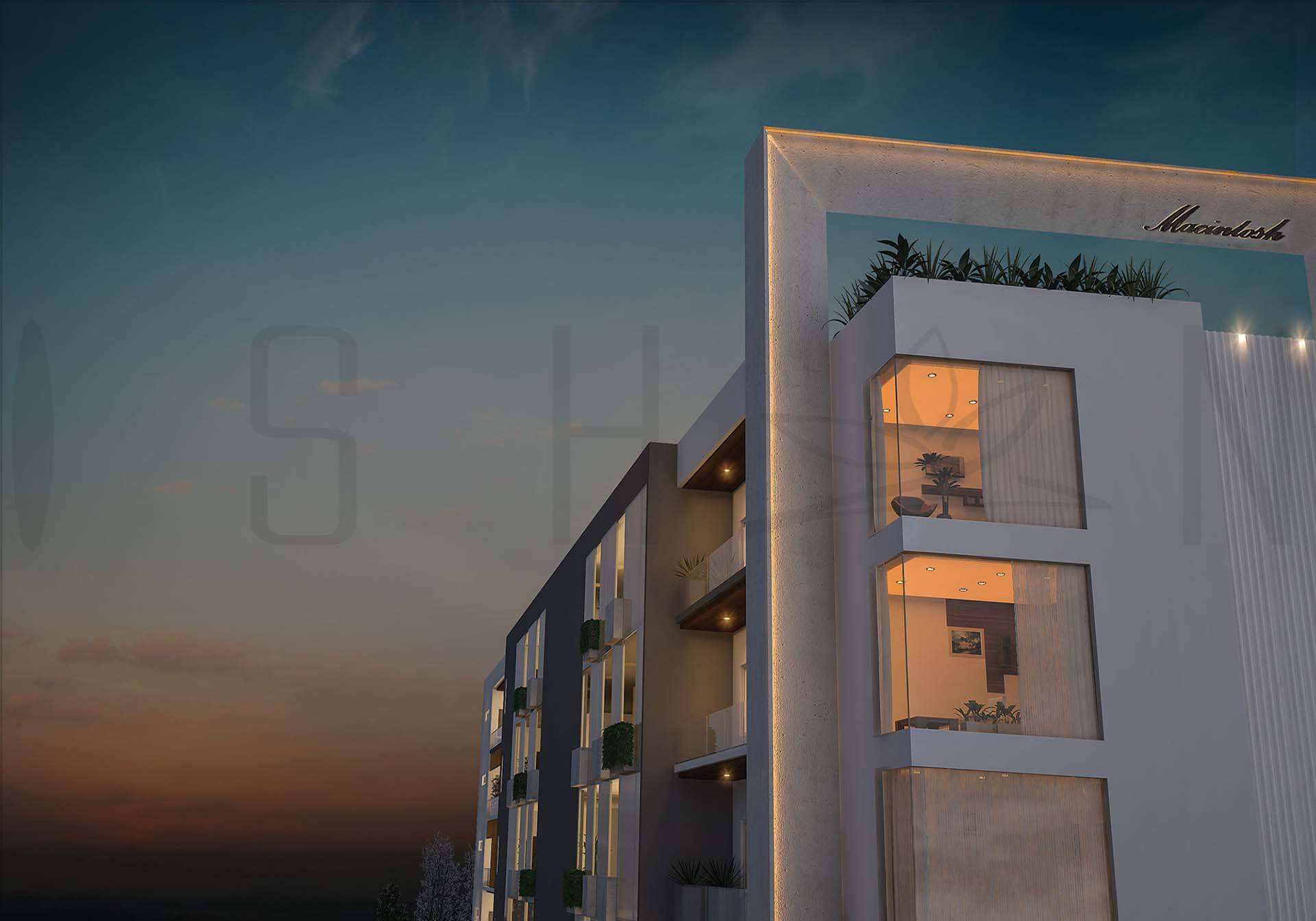Macintosh being one of its kind has adopted its philosophy to create fluidic spaces which would act as a flexible convertible’s as per the client’s personality and needs. The fluidic spaces optimizes the spatial layout between each of the functionality, maximizing the linear site by dispersing the build and greenery in equal measures. Continuous flow of functional spaces was intently designed to encourage the interaction of everyday Family life.
Separate villa like – private entry for each apartment
Vaastu compliance contemporary architecture
Villa like courtyard for each of the apartment with designer landscape
Easy to care dedicated terrace & bar counter, private garden with designer lighting concepts
Dedicated shiv Mandhir
DG backup for apartments
- Dedicated SHIV MANDIR
- Vaastu compliance contemporary architecture
- Access controlled entrance lobby, camera surveillance, entrance and lobby area.
- 3 Phase connections with appropriate meters
- 100% DG Backup for common areas
- High speed elevators
- Rain water harvesting
- Multipurpose community hall
- Driver's toilet


