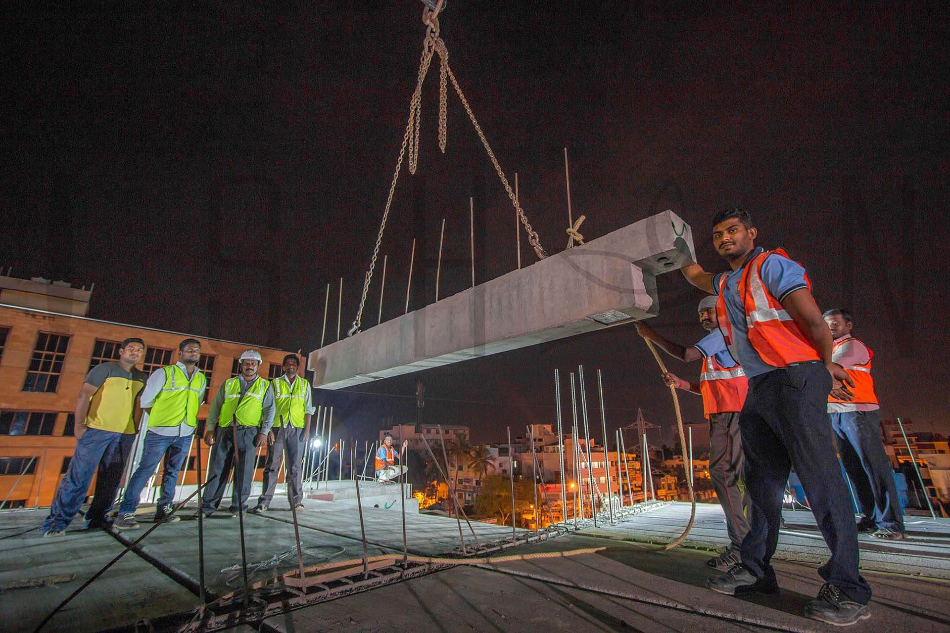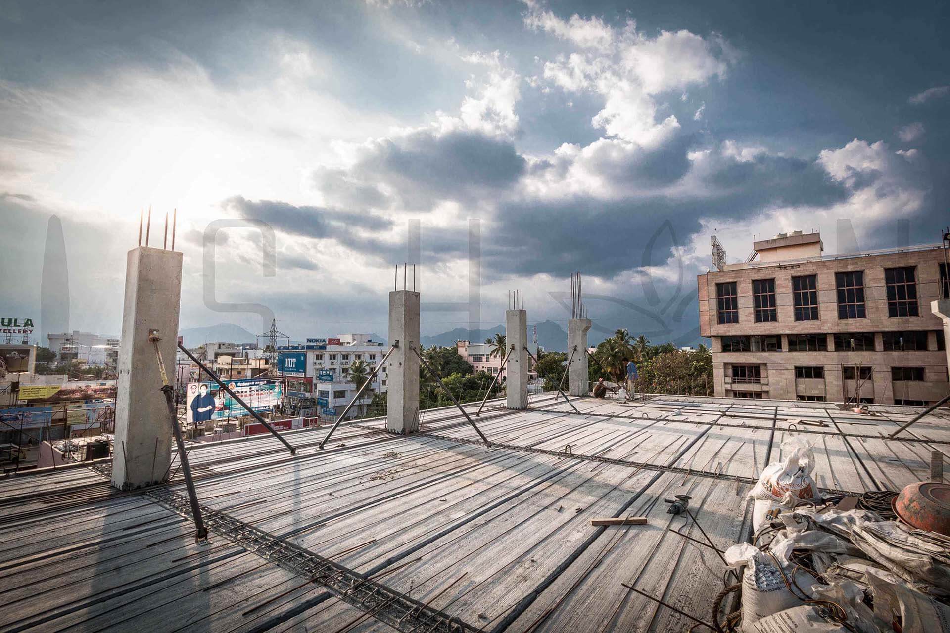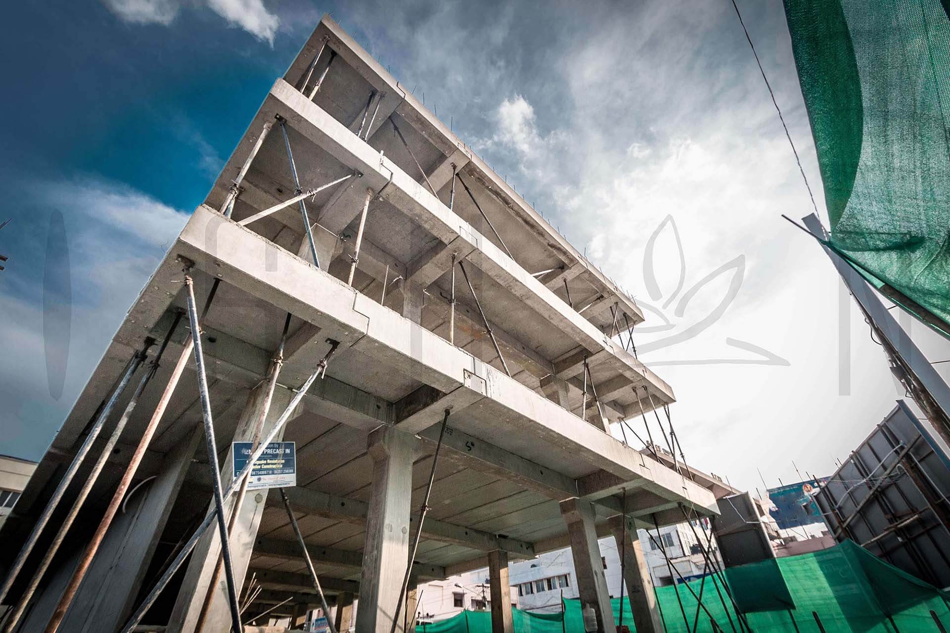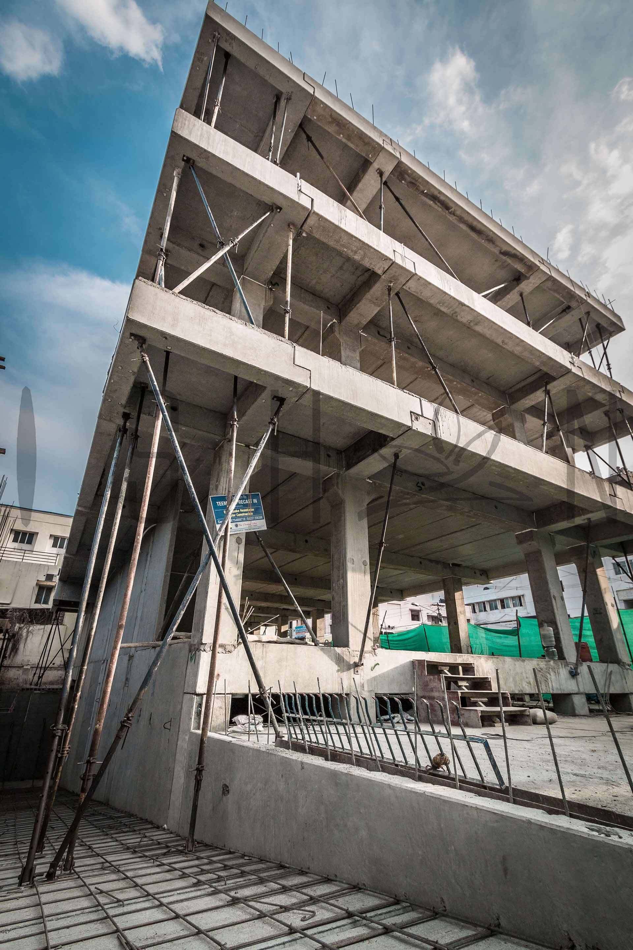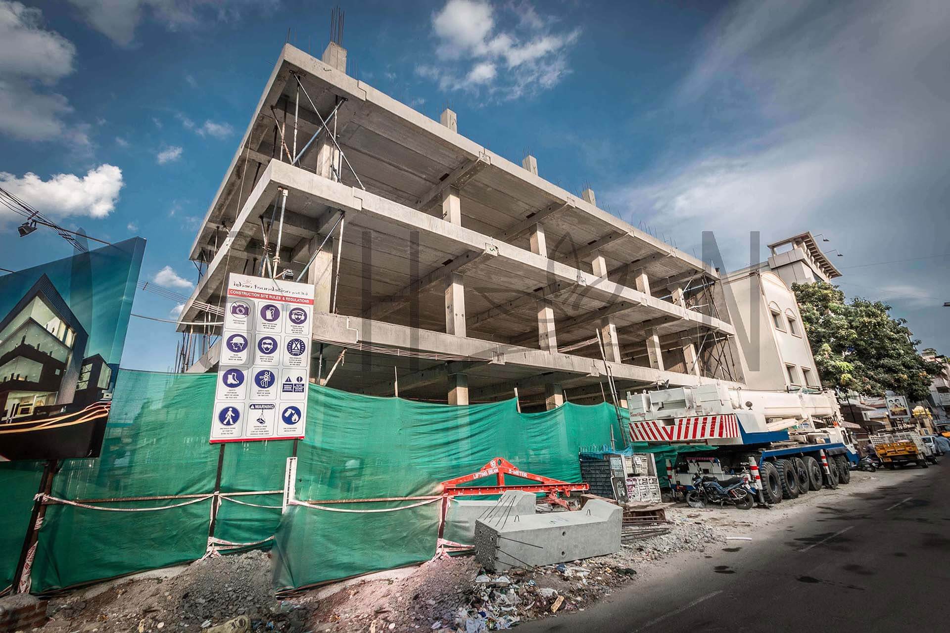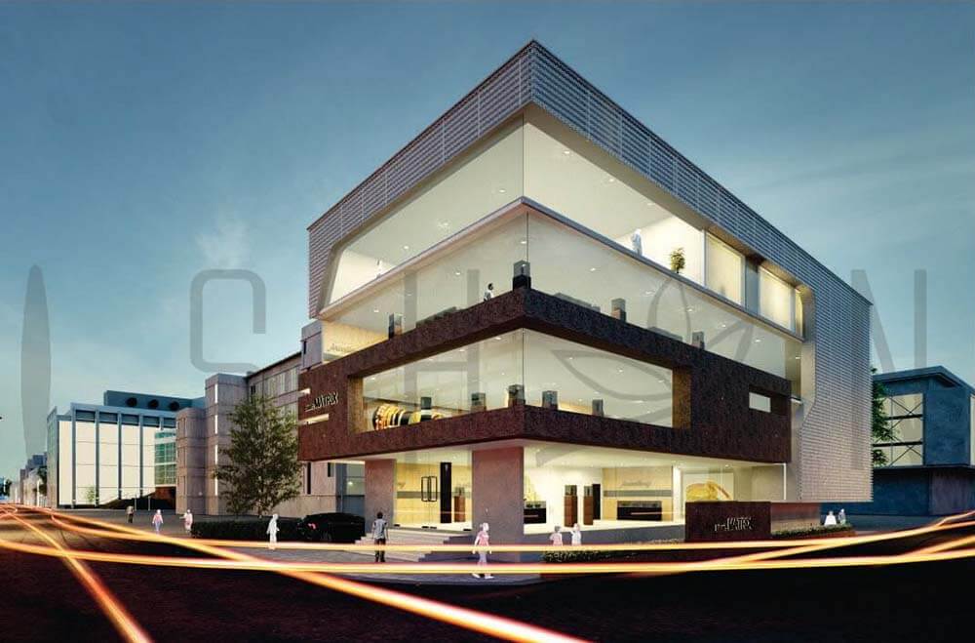First prefab concrete structure and First multi level parking in Coimbatore with top class facilities build in 25 days
The premier business address of Coimbatore, located at the city's commercial nerve center. Ishan’s MATRIX was once described as "exquisite poetry woven around the enemy" - that first tiny irritant of sand around which the oyster creates the pearl. The MATRIX is a seamless amalgamation of showrooms and corporate business center, located in coimbatore’s most happening areas. First beheld as a series of pedestrian malls, The Ishan’s MATRIX will offer luxury branded Showroom spilling on to the street, offering ample visibility and footfall for top Jewelry showroom , Designer retail showroom, Corporate business center and National & International Banks
To describe the Functional and aesthetic values of Ishan’s MATRIX is unconditional . First in town as a trend setting construction technique is been used, Ample multi level car paring systems, Futuristic functional design where in the architectural designer operates at a level of mastery where beauty of form is given.
Ishan’s MATRIX benchmarks with world class standards.
Highlights of the project:
Specifications:
- Complete Concrete structure
- Designed for Jewelleries , Corporate business centers , International retail brands
- Safe rooms can be designed
- Tough end glass facades with international elevational concepts
- 100% power backup in the common areas
- Provisions for 40 - 45 nos Multi level carparking systems
- Space available for minimum 75 nos two wheeler parking inside the premises
- 2High-Speed Elevators - Individual elevators and separate stair case for the clients luxury
- Fire & regular staircase in each core
- Outdoor Landscaped Area
- Ample car parking / Pick up and drop spaces in front the property (10 cars at a time )
- Grand Entrance Lobbies
- Individual Elevator Lobbies
- Walls are designed to have minimum 50 numbers( 10,000 kgs) of AC outdoor units
- Ample Indoor and Outdoor branding spaces available
- Structure designed to have automated and manual safety shutters
- Electrical distribution room
- Under ground water tank
- Pump Room
- S.T.P tank & plant room
- Driver toilet
- Central ducting for MEP Services in each floor
- Space for cooling tower
- Space for building management system
- D.G room
- Space for mechanical ventilation fan
- Open space (as marked in approved plan)
- Space for electric substation
- Overhead water tank


